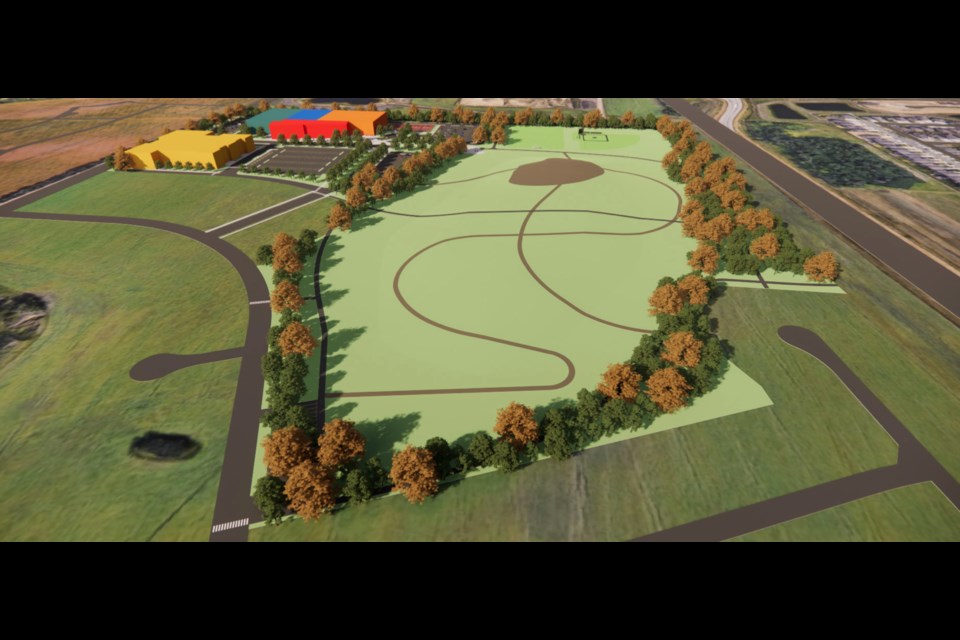The rec centre being eyed in the city's northwest has an initial cost estimate of between $80-$110 million, according to a presentation to a city council committee.
The preliminary design plan for the future Community Amenities Site came to council on July 11 and includes a large aquatics facility with both recreation and competitive lane pool; space for a separate high school; and a gym and fitness facility, according to a report to council on July 11.
Also included in the preliminary design are a single indoor ice sheet, outdoor pickleball and tennis courts, a spray park feature that converts into a community skating rink in the winter months, and a bike skills park that will be developed on top of a long-decommissioned dump site.
The estimate for the recreation centre alone, not including the outdoor bike skills park or other outdoor amenities, is expected to cost roughly $80 million, while the outdoor space alone is estimated to cost about $11.8 million.
Administration added a 15 per cent contingency to the estimate in order to create the $80 to $110 million range.
The committee approved the refined, however preliminary, concept plan unanimously but the plan is not the final design concept for the recreation centre, council heard from administration.
During the committee's discussion, Mayor Cathy Heron said she “loved it.”
“I love the fact that you have the outdoor and indoor mesh to well together,” Heron said.
Likewise, Coun. Ken MacKay said he didn't want to see any amenities removed from the plan. “I think the community's spoken loudly, quite clearly, (what they would like to see in the facility),” he said.
Coun. Sheena Hughes said that although this preliminary design was an early step in the development process, she was pleased to see the range of amenities provided in the design.
“There's a lot of demand,” Hughes said.
Killick said he would like to see a second ice sheet added to the facility, at the expense of removing the planned baseball or softball diamond.
Council heard removing any amenities from the plan would require a motion from council. Accordingly, Killick submitted a notice of motion to add a second ice sheet during the meeting; however, the committee asked to vote on the motion at a later date so administration can prepare a report with additional information on how Killick's motion would affect the layout and cost estimate of the conceptual plan.
Killick's motion will be voted on next month.
Design plan
The current design plan is planned to be a community hub, read a report by Manda Wilde, the city's interim director of recreation facility development and partnerships.
The design also compliments existing facilities, Wilde wrote.
“For example, as (Servus Place) has performance arenas, tournaments could be better supported more frequently there by moving practices to the proposed Community Amenities Site.”
Wilde's report also says in the preliminary design, parking is the “most extensive” aspect of the development area.
“There was a high level of public input concerning ensuring adequate parking while still providing a diversity of amenities,” Wilde wrote.
May not be feasible for many years
The cost estimate, Wilde noted, represents current construction costs, and “does not consider future economic impacts that may affect pricing.”
“Costs for recreation facilities have increased significantly even within the year since this project began,” the report reads, noting that cost volatility makes accurate costing difficult, but the city will build in contingencies.
“It is recognized that without partnerships, grants, or other funding sources, even with public support, this project may not be fiscally feasible for a number of years and will have to be weighed against the need for other city projects.”
A report released by the city in May with results from relevant public engagement sessions earlier in the year found more than 70 per cent of almost 2,000 survey respondents said they would support a property tax increase of at least 3.5 per cent to build the facility.
Almost 30 per cent of respondents said they would support a tax increase of 7.3 per cent.
On July 11, the standing committee of the whole was asked to approve the conceptual plan so administration can prepare for the next phase of work on the project, which includes technical studies and assessments of possible operating and partnership models.
This phase of work, the committee heard, was already budgeted for and approved in 2022, and requires no additional spending from council.




