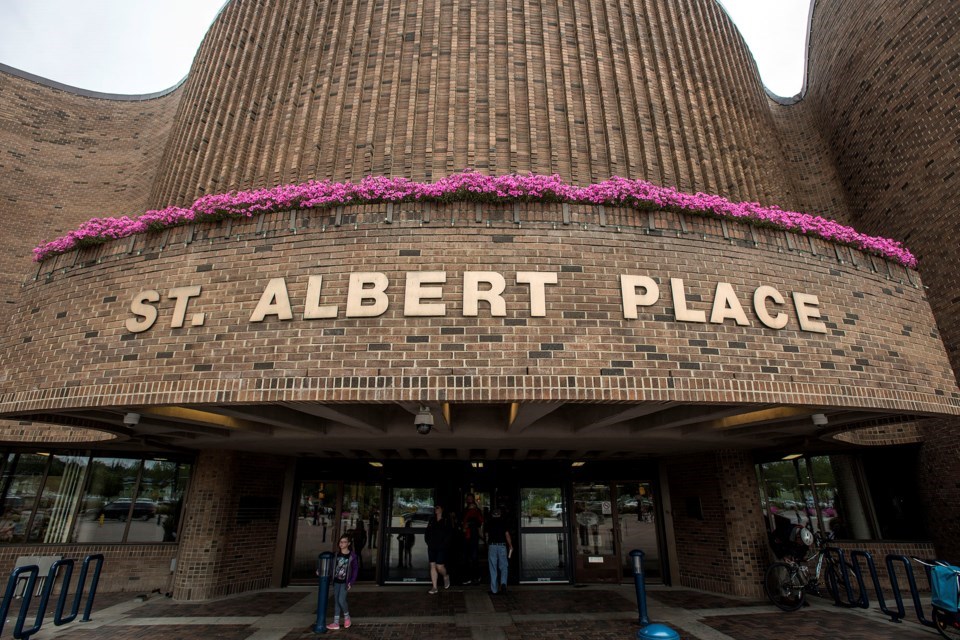Proposed changes to the land use bylaws in St. Albert could see the establishment of new districts to protect natural areas, new zoning to accommodate future LRT sites and taller buildings in the city.
St. Albert city council's Standing Committee of the Whole meeting on July 11 featured a lengthy presentation from administration on some proposed changes to the city's Land Use Bylaw (LUB), which are still in the process of being drafted.
The LUB is a technical document that regulates what kind, and how, development can take place in each particular area of the city.
The new districts, a report to council included in the July 11 meeting agenda states, include a Conservation Park District, a Business Park 1 district, an Industrial district, a Mixed-Use Level 1 district, and a Mixed-Use Transit Oriented Development district.
The purpose of creating a Conservation Park district is “to provide for the protection and stewardship of natural areas and environmentally sensitive lands and to preserve ecological integrity and biodiversity, in alignment with the city's Parks and Open Space Standards and Guidelines,” read the report to council, written by city planner Barb Dupuis.
The new district is proposed to be applied to Coal Mine Park, Erin Ridge Ravine, Ellesmere Park, Oakmont Ravine, the Natural Area in Kingswood, Braeside Ravine, Forest Lawn Ravine, Grandin Ravine, Grandin Nature Park, and Grey Nuns White Spruce Park.
“This district is expected to have an intense mix of residential, commercial, and institutional uses with taller heights and more density,” Dupuis wrote.
A new Business Park district would apply to office-type employment with no outdoor storage space, whereas the new Industrial district would accommodate “light to medium” industrial companies and businesses, the report read.
The Mixed-Use Transit Oriented Development district, Dupuis wrote, would be ideally placed around future LRT stations.
Along with creating new districts, another proposed change to the LUB is to consolidate multiple existing district types. The proposed changes could impact the downtown area, which would consolidate multiple district types into a new Downtown District.
“The purpose of this district is to provide for a vibrant downtown that includes a mixture of employment, commercial, institutional, government, and medium- to high-density residential land uses, with a focus on high-quality development which engages the public realm,” Dupuis wrote.
A final land use district-related change being proposed is to rename the existing Urban Reserve district to “Future Urban Development.”
The renaming, Dupuis wrote, is intended to “reduce confusion about the purpose of the holding district.”
“The purpose of this district is to control land areas which are undeveloped or developed to low intensity, which may include agricultural and rural land use activities of a limited nature, and to ensure their orderly transformation to future urban expansion or intensification of development.”
Reduced parking requirements and increased building heights
Another proposed change to the LUB is to reduce the number of parking stalls required for apartment buildings from one stall for every bedroom in an apartment building to one stall per apartment unit.
In the same vein, Dupuis' report states that administration is also looking to reduce the number of visitor parking stalls required for condos and apartment buildings. Currently one stall is required for every five units in a multi-residential building, and the proposed reduction is to have one stall be required for every seven units.
New buildings may be a bit taller than residents are currently use to seeing if the LUB update is approved as presented in Dupuis report, as another amendment is to increase allowable building heights in all commercial districts.
For example, in a neighbourhood commercial district, the proposed new maximum height is 15 metres, which is four floors, and an overall increase of three metres compared to the existing maximum.
In a commercial district along an arterial road, such as St. Albert Trail, the proposed new maximum building height is 22 metres, or six floors, which is an overall increase of seven metres compared to the existing limit.
One of the final changes being proposed is to have the LUB include fines for not obtaining a development permit, for not complying with the conditions of a development permit, for “continuing with development after the development permit has expired or been suspended,” and for not complying with any other LUB regulations.
“The penalty amounts vary from $150 to $2,000, depending on the infraction,” Dupuis wrote. “The penalties will be just one tool in the toolbox for obtaining compliance.”
As part of their presentation to the committee of the whole on July 11, administration asked council to receive the presentation as information, and not propose any amendments until after a public hearing on all the changes is held once a draft of the omnibus update is completed. The committee approved administration's presentation unanimously, and the discussion was limited to councillors asking clarifying questions about some of the changes being proposed.
Further public engagement will take place, including an online survey, later this year around October, according to city staff.
A draft is expected to be completed early next year, and a public hearing with council will take place afterwards.
Administration was directed to update the LUB shortly after the current council finalized their term-long strategic plan in early 2022. At the time, updating the LUB was deemed necessary in order for the bylaw to better align with the city's Municipal Development Plan (MDP) called Flourish.
The current LUB was approved in 2005 and has been amended numerous times in the years since.




