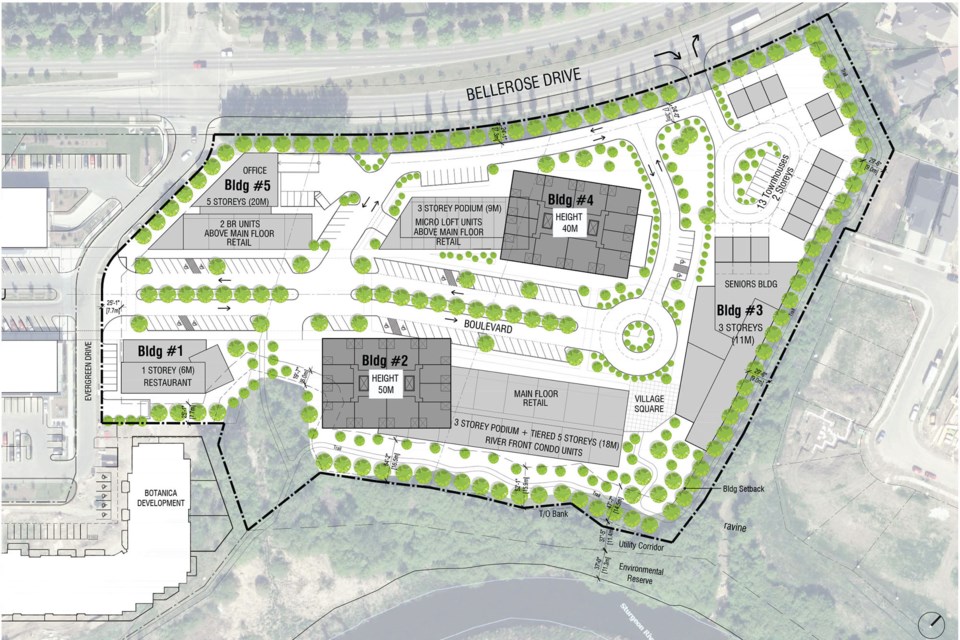Boudreau Communities is asking for resident feedback on its revised plan for Riverbank Landing before council gets first look at the application next month.
The survey, which opened March 15, aims to understand how St. Albertans feel about the redesigned proposal. It includes questions about what the main issues of concern are, what elements of the design people like, thoughts on building heights and traffic. Residents have until Monday to respond.
Dave Haut, president of Boudreau Communities, said the survey results will help shape the final details for Riverbank Landing and give the developer an idea of how the changes are going over in the community. St. Albert city council will get a first look at the application with a report from administration on April 19.
"We will use the results to help shape the vision of Riverbank Landing with things like suite mix, price mix, amenities and (services) people would like to see as well as to gauge how our changes are being received. It will help put the final touches on our project," Haut wrote in an email.
The development would see five buildings on the site, two of which are 40 and 50 metres high, with 360 residential units and about 67,700 square-feet of commercial space (for reference, the Botanica building next to the site is 37 metres tall). This includes residential with main floor commercial, restaurants and boutiques, a medical professional building and seniors residences. Thirteen townhomes are closest to single family homes in Oakmont.
Forty-eight per cent would be dedicated to green space, with connections to the Red Willow Trail System. A children’s play area, entertainment platform and fire pit are also included in the plans.
To do this, Boudreau is asking for the city to amend the Oakmont area structure plan to allow for mixed-use development, redistricting three lots from direct control (DC) to direct control mixed-use (DCMU), and adding a height schedule to the land use bylaw to allow for a 40-metre and 50-metre tall building.
The development has been controversial over the last year, with neighbouring residents concerned about impacts on traffic along Bellerose and Boudreau, building heights and density. Residents have doubted whether the intersections of Bellerose, Boudreau and Evergreen Drive could handle the additional traffic, given drivers are already dealing with traffic congestion from the Botanica residential buildings, the Shops at Boudreau and neighbouring communities.
After their first application was voted down last summer, the developer revised plans to reduce building heights by 50 per cent, reduce commercial by 16 per cent, conducted a new traffic study, and stepped the development down where it approaches the Oakmont neighbourhood.
The Gazette will have a preview of the proposal before first reading comes to city council.
The public hearing is tentatively scheduled for May 18. If you want to speak at the public hearing, send an email to [email protected].




